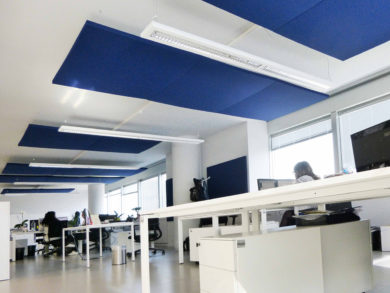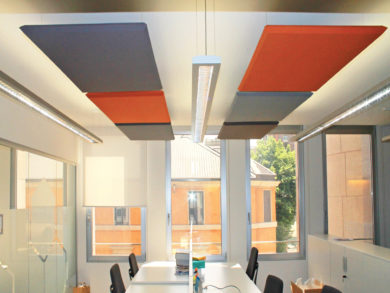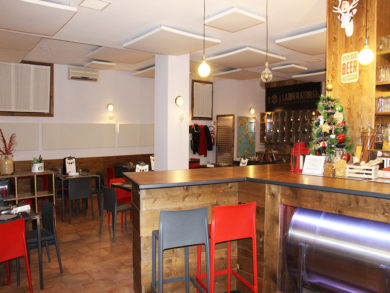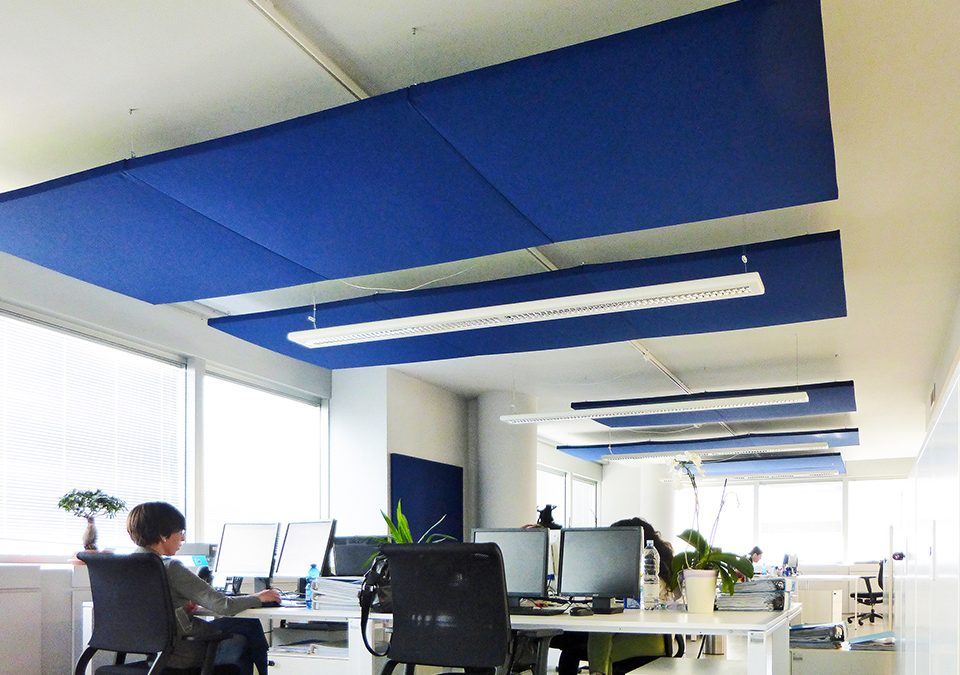Type of noise and acoustic solutions
In this section we give some technical advice in order to solve the acoustic problems caused by noise coming from outside.
In this chapter, we will not explain all the aspects of sound insulation in the building, but we will give you some practical and easy tips to reach the expected acoustic result. Anyway, we recommend to consult a professional or a specializing company in the field for specific aspects or specialized intervention.
The typologies of domestic noise (excluding those we produce ourselves) are mainly four:
- noise from the outside of the building (external fixtures);
- noise from the upper or lower floors of the building, segmented between impact noise and air noise;
- noise from other side units;
- noise from house installations (lifts, autoclaves, etc.), which require specialized interventions and therefore will not be processed here.
The amount of noise coming from outside the building depends on many factors: for example, the features of the building or the exterior finishes, such as fixtures quality or the junction of some constructive elements, all those point in which sound can pass through.
Therefore, one advice is to replace existing windows with newer one with good acoustic properties. We noticed that this simple operation lets to obtain a significant improvement.

To choose the right window, with specific soundproofing power, it is important to consider the Rw index: a fixture with good soundproof quality has Rw index about 35 dB (do not consider values around 40 dB because they are not realistic for closures normally used in building).
Another way to reduce noises coming from the outside of the building is the treatment of external walls: before starting the treatment, it is necessary to understand where noise can pass through and find out the reasons. After these analyses, it is possible to operate in different ways, but in many cases, adding an extra layer on the existing wall, ceiling and floor, with high mass material (such as plasterboards, rubber etc.), can increase the acoustic result.
We will now analyze the most complex case in acoustic field: the reducing of noise into an environment coming from the upper or lower floors of the building.
The typical case is the impact noise coming from upstairs: this type of noise and its transmission are directly related to the structure of the building, because the shock (trampling, dropping objects, slammed doors, etc.) causes vibrations that are transmitted through it.
In this regard, we can state that any intervention will only have a palliative character unless you can directly intervene on the upper floor, or in extreme cases, create a fully soundproof chamber.
In fact, the vibrations generated from impact on the upper floor, are passed down to units below, a minimum part disperses through the air, and the remaining portion through the solid portions of the building (structures).
The sound, which propagates through building structure, does not only come in our room from the top floor, but also through walls. Therefore, we can understand the reason why installing a single false ceiling is not a resolving solution.
On the contrary, for acoustic problems caused by sounds coming from upper floor and transmitted by air (for example high-volume TV), a stratified ceiling made with properly sized materials (min 12-15 cm) such as plasterboard, polyester fiber and bituminous sheath, can give excellent results.
If we have to intervene on floor, the issue is more complex. There are usually two types of intervention: one requires the removal and replacement of the existing screed and floor and the second one consists on installing a new floating parquet floor above the existing one.
In the first case, good results can be obtained, for example by installing a wooden floor on a sand sublayer. Other solutions include, for example, the replacement of the original screed with a lightweight structure based on sponge supports, rubber or felt useful to limit the noise we emit outward.
In these cases, you should be aware that reducing the weight in the complex might sometimes increase the problem of incoming noise.
If you want to install a new flooring over the existing floor, the recommended solution is to create a wooden frame with wooden slats, resting on sheaths, which will then be covered with medium density wooden panels (MD). The last layer will form the support of the new floating floor. Optionally, you can cover the MD panel with a last layer of sponge to prevent scraping. The space between the support strips should be filled with insulate material to avoid resonance.
In the case of installation of floating floors, it must be taken into account that this may change the height of the room, the door opening direction, or the height of the radiators.
Finally, we will face the insulation of noise coming from adjacent units. In these cases, it is advisable to consider the installation of plasterboards similar to those we have talked about for false ceilings. This material if compared with other materials proposed as innovative products, often produces very similar results with a cheaper price.


