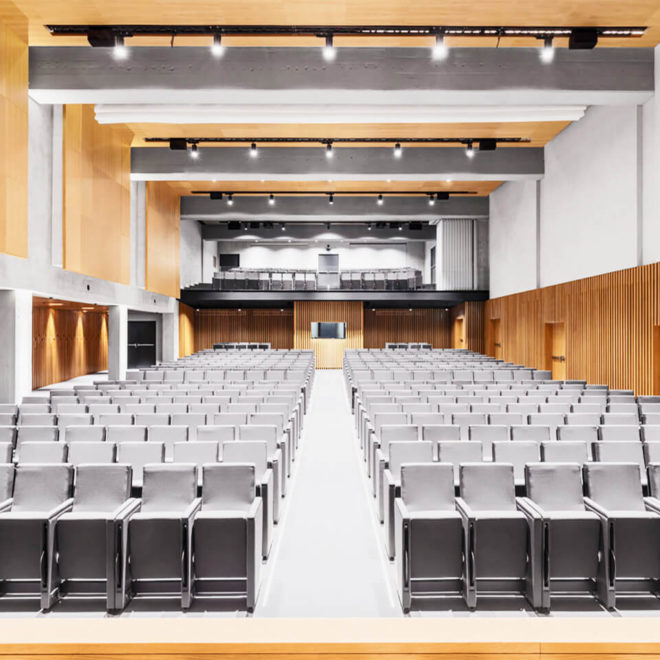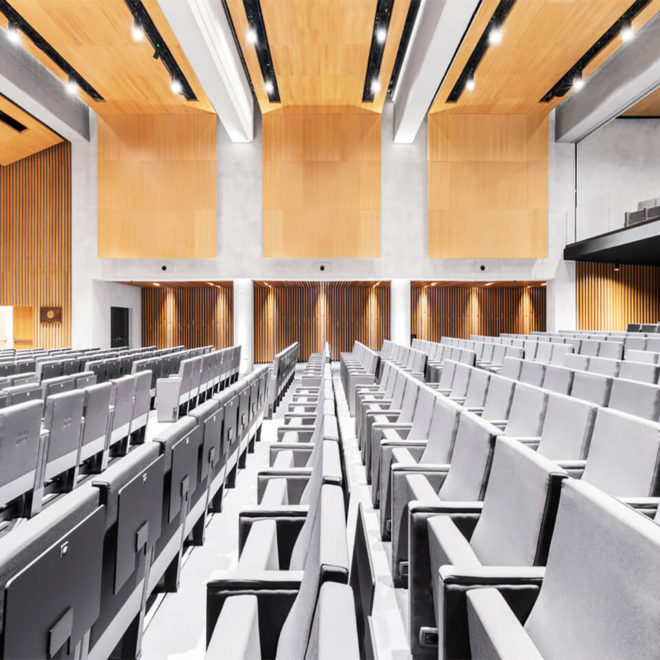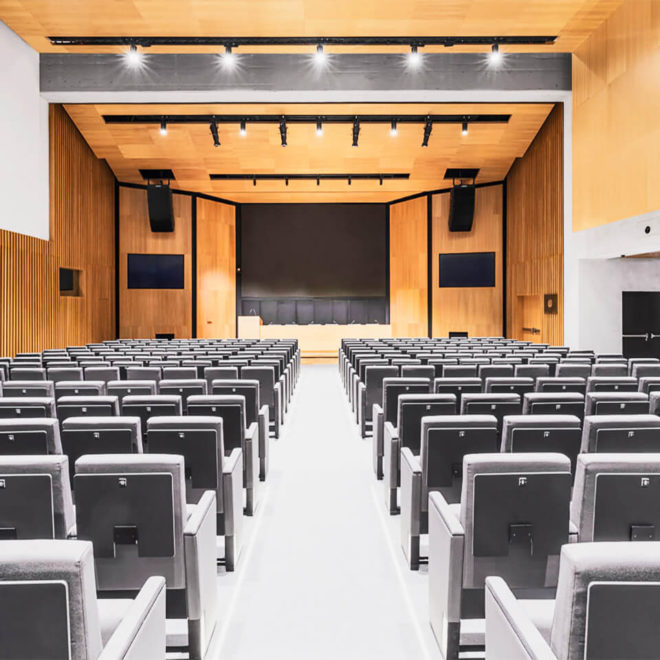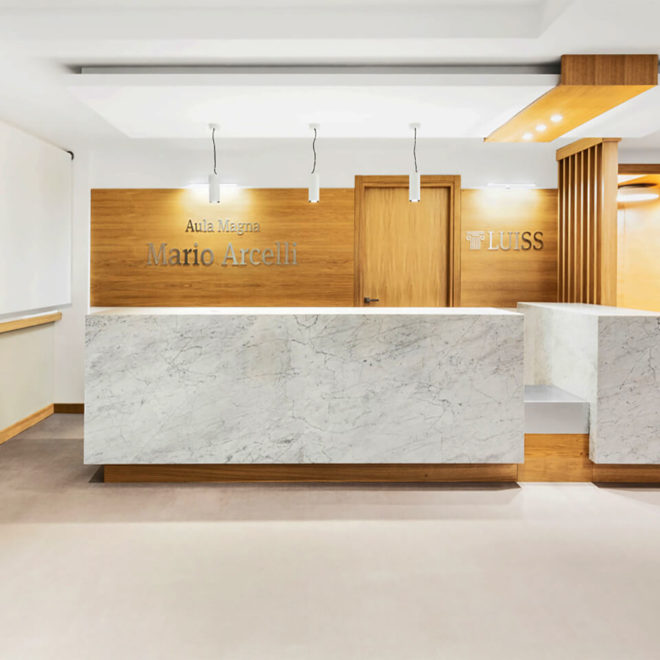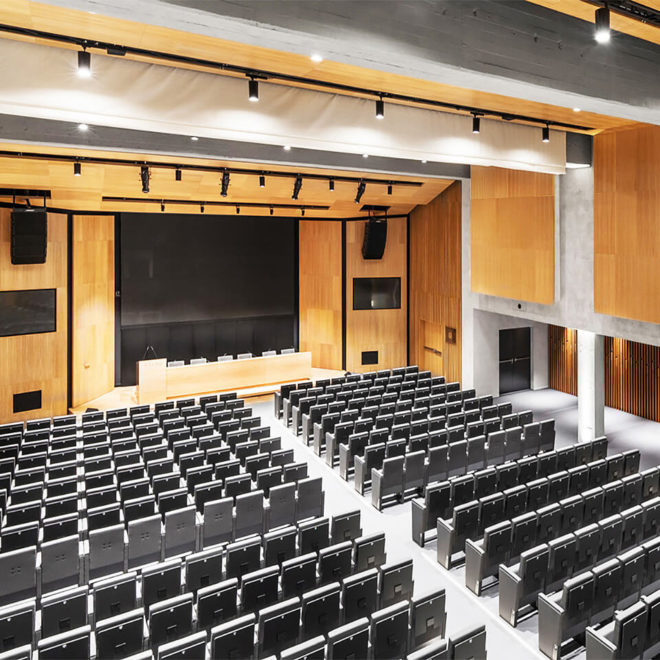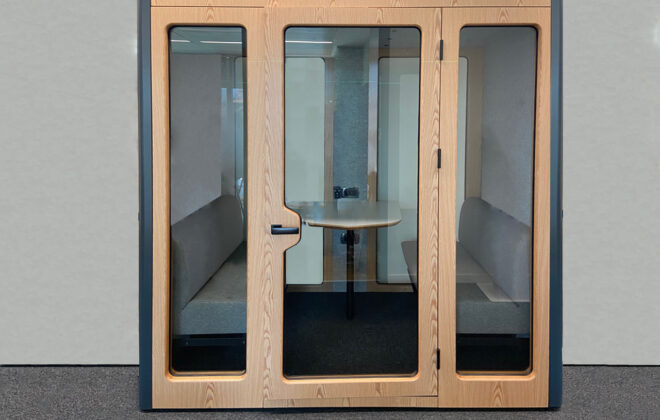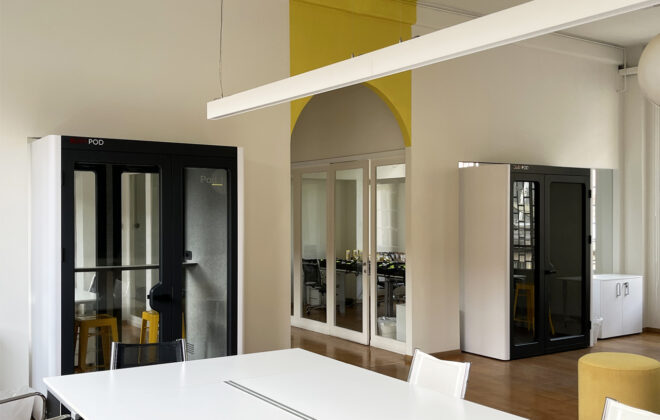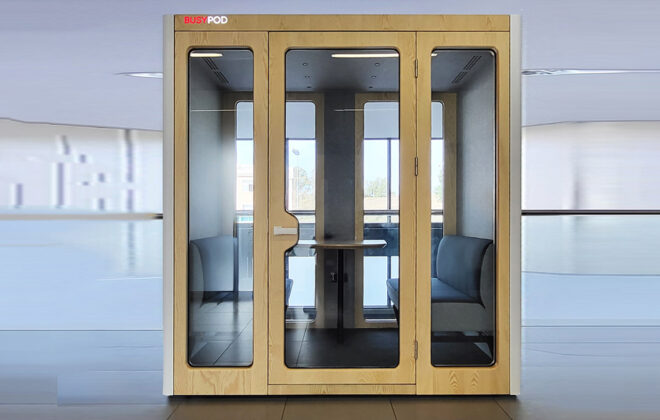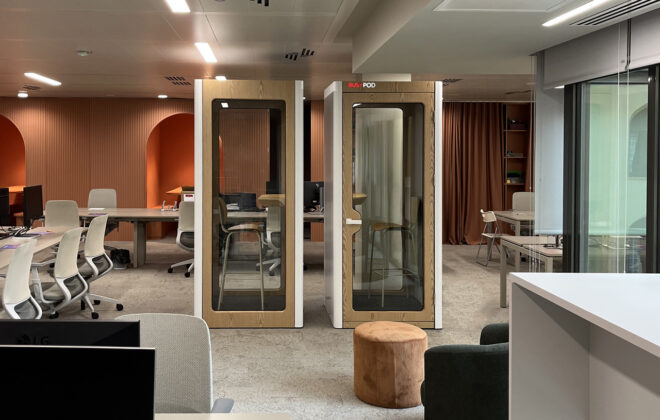Luiss University Auditorium
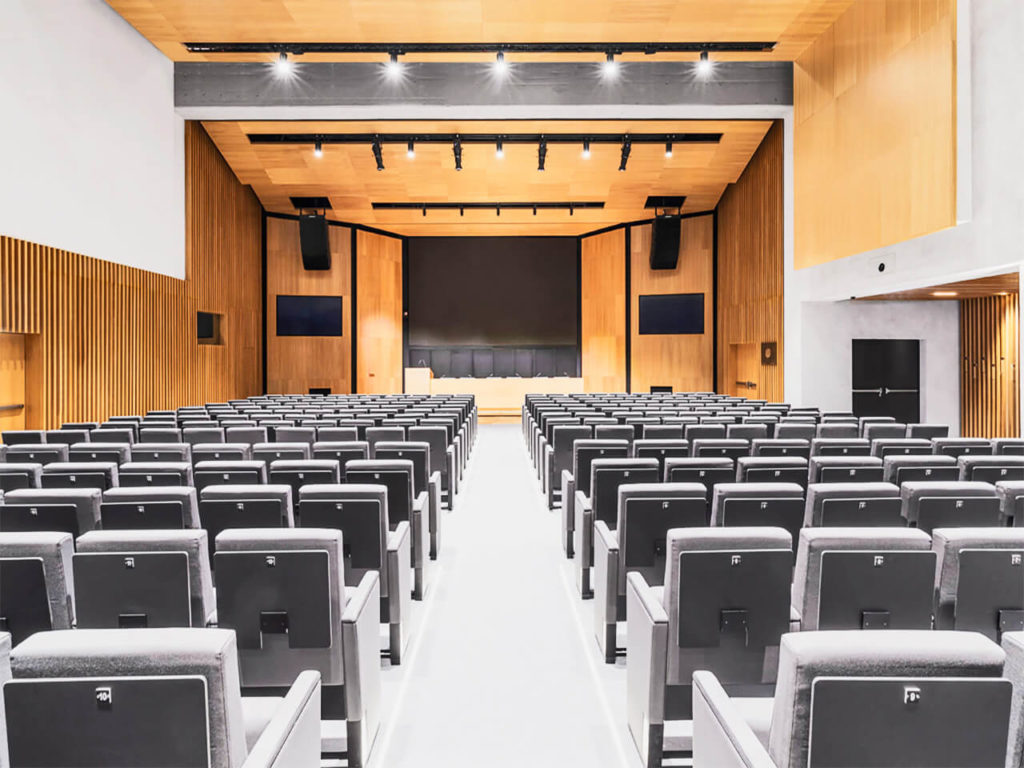
Acoustic panels for auditorium in micro-perforated wood
“A new model of auditorium, designed to become an international reference point both in the academic and in the entertainment world” (arch. Massimo Alvisi).
The historic and main headquarters of the Free International University of Social Studies “Guido Carli” is located in the Trieste district in Rome, in a “Baroque” style building, designed in 1924 by Eng. Francesco Bruno and rebuilt on the original construction of 1722.
The Auditorium, with an area of 700 m2 and 7.5 m. in height, it has been reinterpreted in a modern key by the Gemma and Alvisi Kirimoto studios, who have decided to keep the important exposed concrete structure of the auditorium.
In the case of the new auditorium of the Luiss University of Rome, a challenge was won not only from the point of view of internal design, in terms of spatial functionality, but above all from the point of view of the various uses that it was called upon to satisfy.
It is not a coincidence that one of the main characteristics that an auditorium must possess is versatility, as it must be capable of hosting different types of cultural events, from a university conference to a music concert.
All this necessarily leads the designers to pay particular attention to the acoustics of these places, trying to respond to the various performance requirements with efficient solutions and, at the same time, elegant and refined, on a purely aesthetic side.
In this case in particular, the objective to be achieved was to correct the acoustics through an intervention that is almost invisible to the public eye on a technical level, but clearly visible on an aesthetic level.
It can be said that it was a real technical and design operation.
To meet these needs and, at the same time, to combat the excessive reverberation times deriving from the concrete surfaces and the important volume of the classroom, it was therefore necessary to use Acoustic Lab’s MicroAcoustic acoustic panels for auditorium, both on the wall and on the ceiling.
MicroAcoustic micro-perforated wood acoustic panels, in fact, introduce the concept of invisible acoustics in public spaces and in all those places where sound absorption is essential.
The choice to stand down on a pre-existing architectural skeleton, and already imposing in itself, , both visually and structurally, it leds to the choice of the MicroAcoustic wood cladding, whose exceptional acoustic and aesthetic performance are due to the tiny holes present on its surface, imperceptible to the eye. This has made it possible to maintain the original nature of the architecture unaltered and at the same time offer it a modern and renewed image by responding efficiently to the functional, performance and aesthetic requirements required.
Each element of the project, in fact, reveals a meticulous attention to detail, which guarantees the correct comfort, functionality and integration of the technological equipment (video-audio-lighting).
An attention that is also appreciated in the calibrated use of colors and in the choice of materials: the cold tones of the exposed concrete are balanced with the warm ones of the natural oak, with which the acoustic panels for the MicroAcoustic auditorium are made.
For more information on MicroAcoustic micro-perforated wood panels, see the MicroAcoustic panels page here or contact us via the contact form.
Year: 2018
Location: LUISS Auditorium – Rome, Italy
Designer: Studio Gemma & Alvisi Kirimoto
Product: MicroAcoustic
Brand: Acoustic Lab
